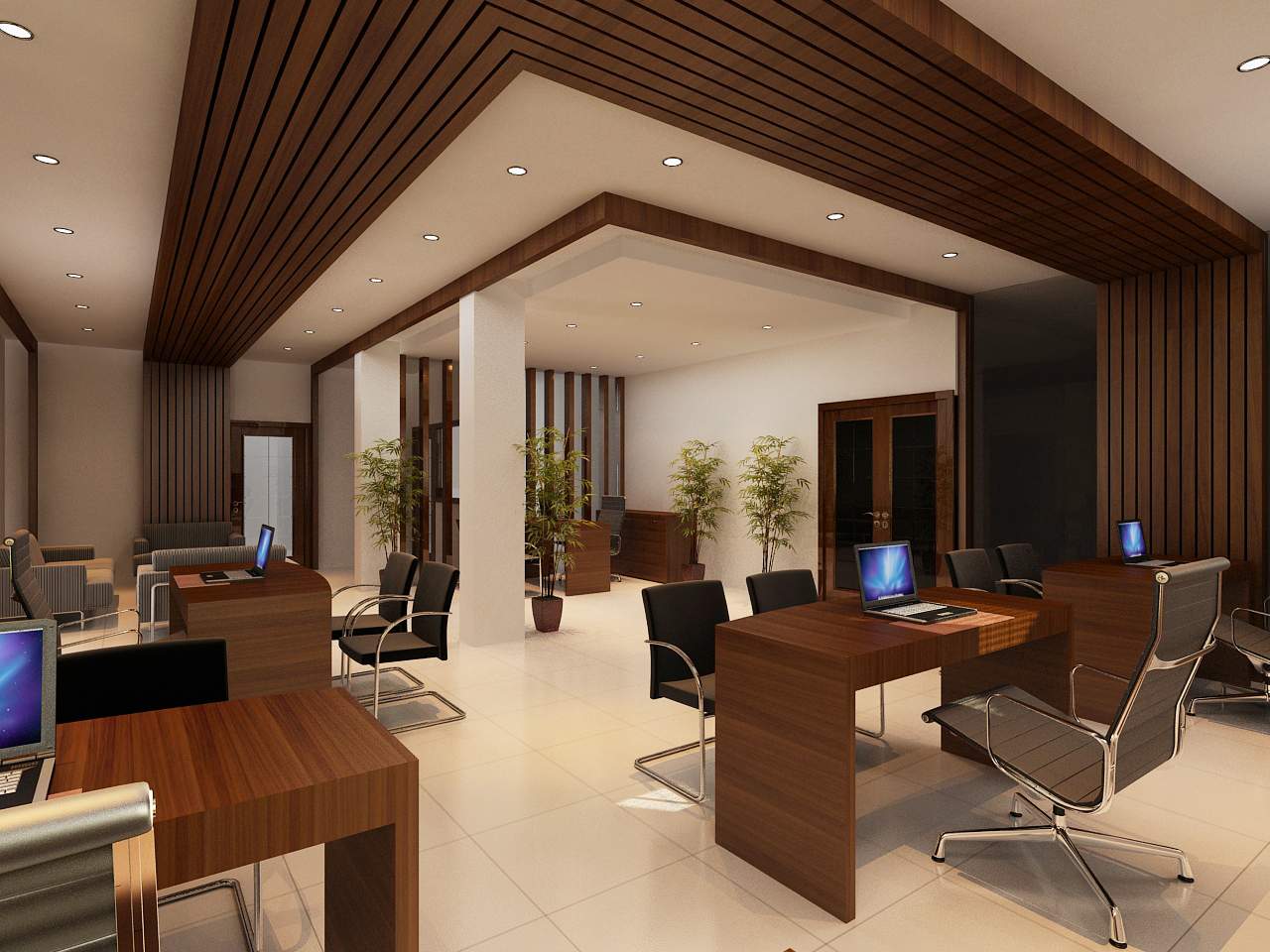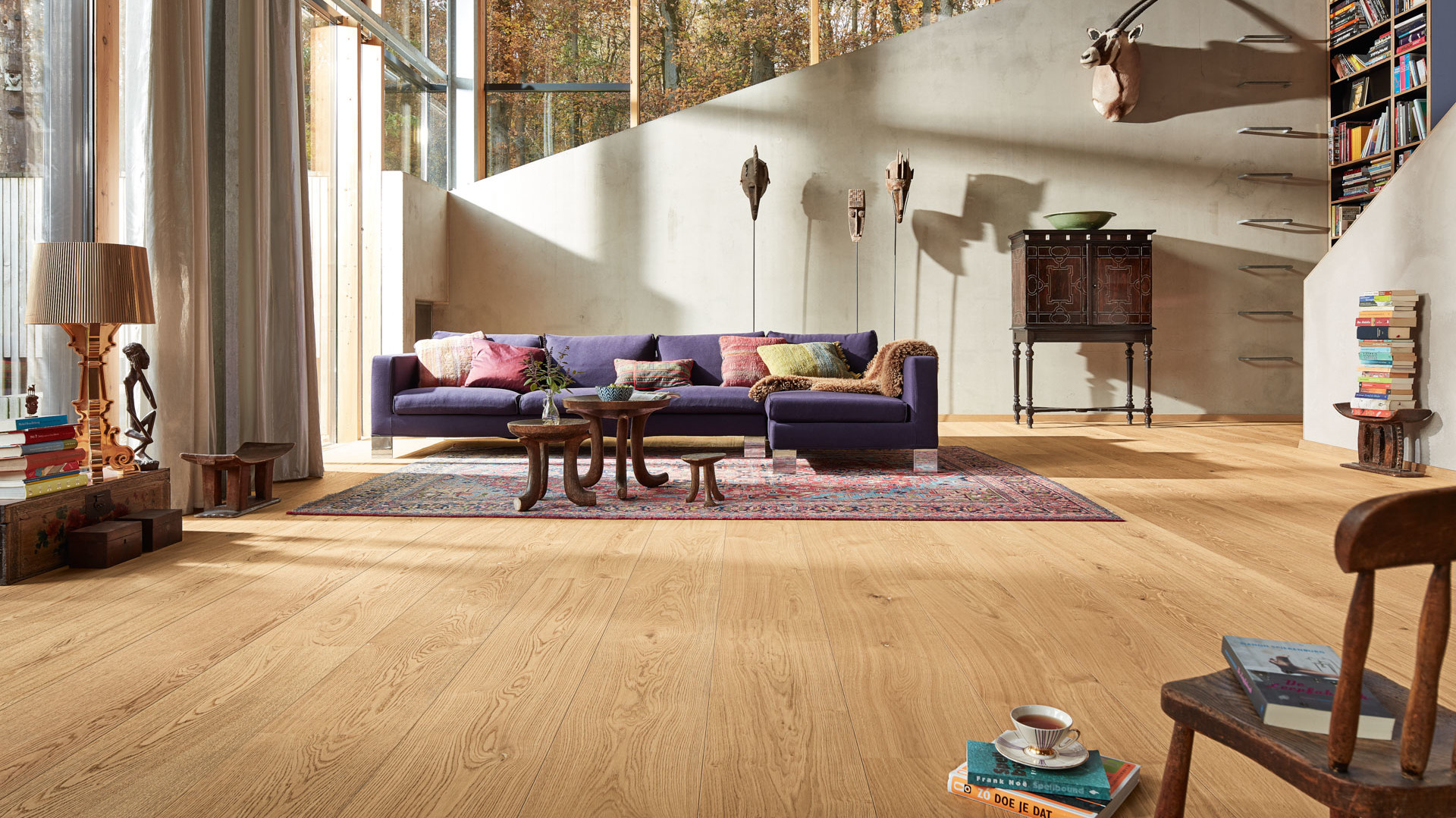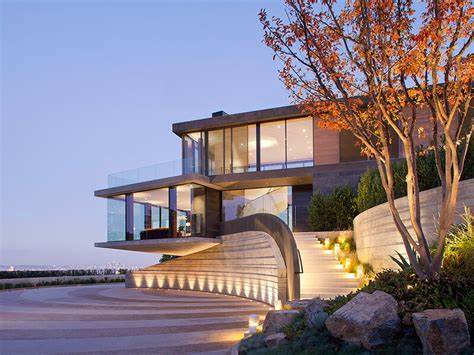
01
Commercial Interior
Homes and businesses have different design needs.
It has often been said that the key to a successful business is location, location, location. We get it; location is important. But even with the greatest location in the world, a business can easily fail if its interior is not just as well thought out. Interior design is the art of balancing functional needs and aesthetic preferences inside of a structure. After all, the purpose of a building is really defined by its interior, not its exterior. A commercial building is one used for some sort of business purpose, such as a store, office, warehouse, or a restaurant. Just as there are many types of buildings, there are different types of interior design. Houses utilize one kind of design, while commercial structures have very different needs. We want these needs to be successful, but a successful structure does require a bit more than just location.
02
Floor Desgin
A floor plan is a drawing to scale, showing a view from above, of the relationships between rooms, spaces, traffic patterns, and other physical features at one level of a structure.
A floor plan is a scaled diagram of a room or building viewed from above. The floor plan may depict an entire building, one floor of a building, or a single room. It may also include measurements, furniture, appliances, or anything else necessary to the purpose of the plan.Floor plans are useful to help design furniture layout, wiring systems, and much more. They're also a valuable tool for real estate agents and leasing companies in helping sell or rent out a space.


01
Exterior Design
Is defined as the outside surface or the surface that is situated on the outside. Interior is defined as surface that is within the limiting boundaries of a structure.
Exterior design includes the designing of garden, a deck, or a patio, while interior designing includes everything that is inside a home or a structure such as bedrooms, kitchen, or bathrooms.Exterior doors are typically made of solid material such a steel, wood, or fiberglass to provide security and weather resistance. These doors can include front as well as back-entry doors, sliding glass doors, French doors, or patio doors. They are available in different styles and sizes
02
Architecture Design
What is architectural design? And what is involved in the design process?
There is a lot of detail that goes into designing an architectural project. Each step of the project is carefully thought out for safety and day to day comfort, we call this flow. Architectural design is a concept that focuses on components or elements of a structure. An architect is generally the one in charge of the architectural design. They work with space and elements to create a coherent and functional structure.









